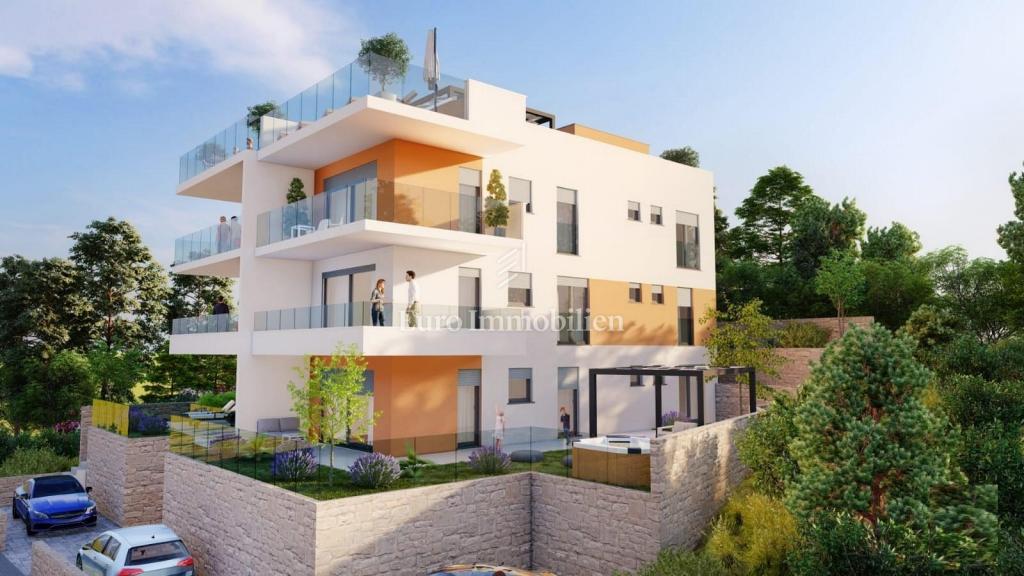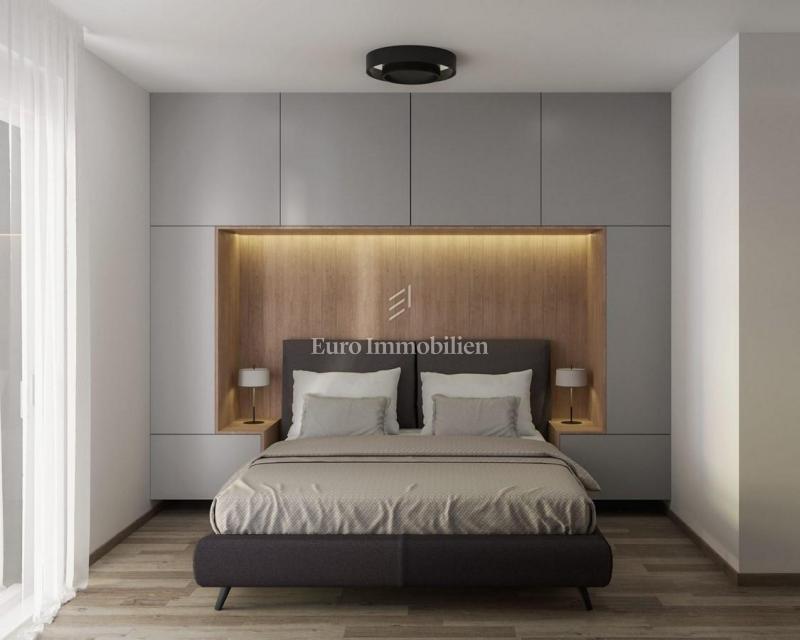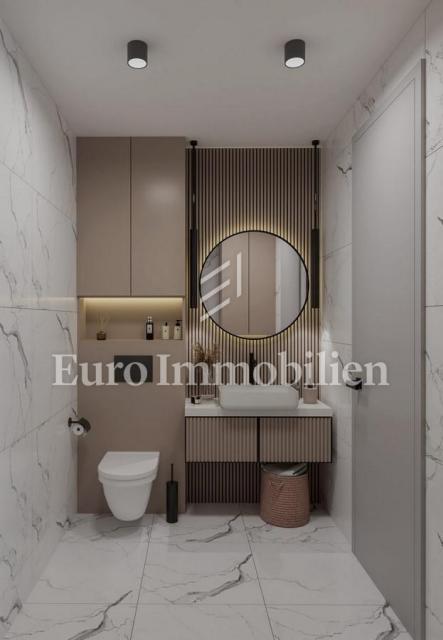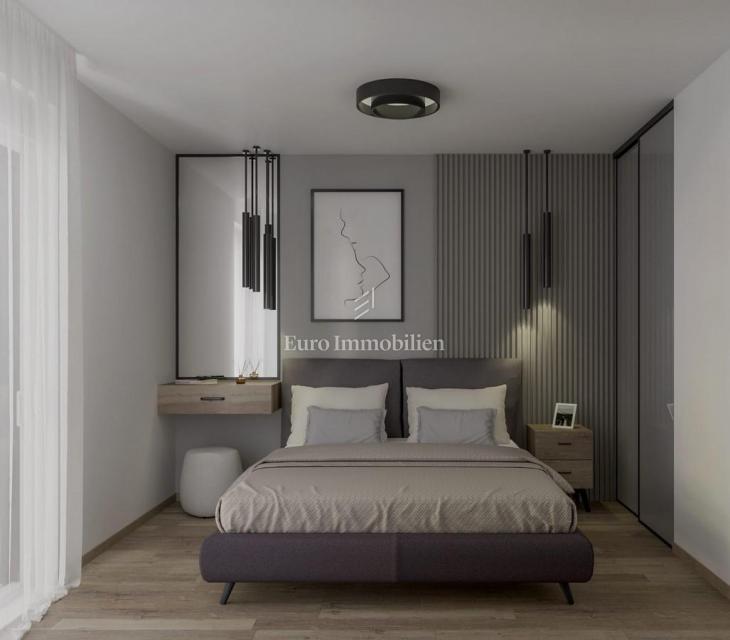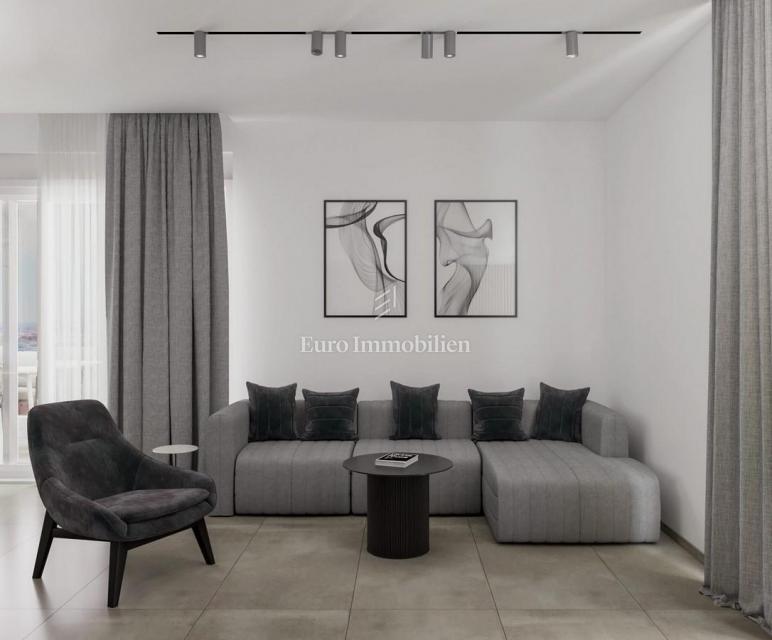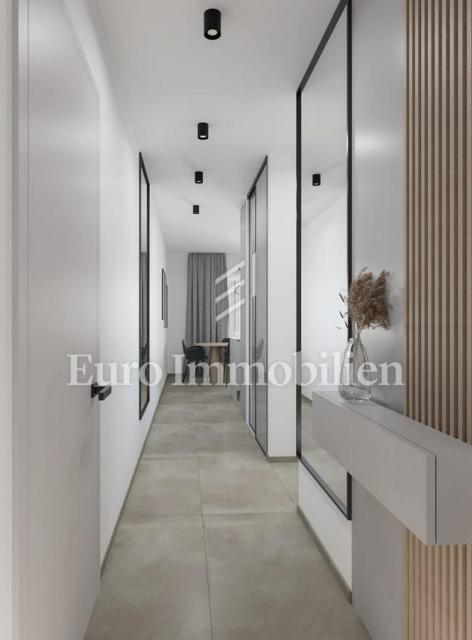- Località:
- Trogir
- Contratto:
- Vendita
- Tipologia:
- Appartamento
- Camere:
- 3
- Camere da letto:
- 2
- Bagni:
- 2
- Piano:
- Pianterreno
- Totale dei piani:
- 2
- Prezzo:
- 240.000€
- Superficie:
- 149 m2
Apartments for sale in a new, modern building in Trogir. Construction began at the end of 2023., and completion and occupancy is expected by the beginning of 2025. This project includes 6 modern apartments with terraces with a beautiful view of the sea and the island of Čiovo. It is located in a quiet location near the beach.
The project is being built according to the highest construction standards. The building is designed as low-energy and will have high energy efficiency. The construction of the building is made of reinforced concrete and meets high earthquake resistance. Facade from thermal insulation system "ETICS" with 10 cm thick Styrofoam thermal insulation. All external windows are made of multi-chamber PVC carpentry with thermal break bridge and IZO LOW E glass. ALU blinds on all external windows (and electric cranes and insect nets - on request). Common stone-clad staircase with automatic light switch-off. The exterior of the building consists of a private parking lot, green areas and communication roads. The owners of the apartments have the possibility to decorate the common garden according to their wish and agreement (set up a barbecue, children's playground, table, chairs or other garden furniture, etc.). The outdoor parking lot and common areas will be covered by video surveillance for the safety and protection of the property of all tenants.
Quality materials and equipment are used in the construction, such as bathroom and toilet equipment made of ceramics and acrylic sanitary ware (console ceramic toilet bowl with built-in cistern, 70 cm wide sink, "walk in" shower with glass partition, electric water heater with a capacity of 50 liters etc.). Fittings for a sink and a dishwasher will be installed in the kitchen. As part of the electrical installation, switches, sockets, TV, satellite and telephone sockets will be installed. One of the options for heating and cooling apartments will be through air conditioning. It is also possible to install underfloor heating for an additional fee. Each apartment has one parking space, either outside or inside (in the garage), and it is also possible to purchase an additional space in the garage at a price of 20.000 €.
GROUND FLOOR:
S1 - the apartment has about 149 m2 of surface area, which has 55 m2 of internal surface, 30 m2 of terrace and 63 m2 of its own garden. It consists of two bedrooms, two bathrooms, a hallway and an open concept living room, kitchen and dining room with access to a terrace that continues to the garden. It also includes one outdoor parking space. The price is: 240.000 €.
S2 - apartment has about 165 m2 of total area, which consists of 55 m2 of interior, 27 m2 of terrace and 82 m2 of its own garden. The apartment has two bedrooms, two bathrooms, a hallway and an open-plan living room, kitchen and dining room with access to the terrace, which then continues to the garden. It also includes one outdoor parking space. The price is: 240.000 €.
1ST FLOOR:
S3 - the apartment has a total area of about 74 m2, of which 55 m2 belongs to the interior space and 19 m2 to the terrace. It consists of two bedrooms, two bathrooms, a hallway and a common living room, kitchen and dining room with access to a covered terrace. One outdoor parking space is included in the price. The price is: €220,000.
S4 - apartment has an area of about 72 m2, of which the inner part occupies 55 m2 and the terrace almost 17 m2. The floor plan of this apartment includes two bedrooms, two bathrooms, a hallway and a living room, kitchen and dining room with access to a covered terrace. One outdoor parking space is also included. SOLD
2ND FLOOR:
S5 - penthouse with a roof terrace with a total area of about 151 m2. The total area is divided into 55 m2 of interior space, 19 m2 of terrace and about 76 m2 of roof terrace. The penthouse consists of two bedrooms, two bathrooms, a hallway and a common living room, kitchen and dining room with access to a covered terrace of 19 m2. This apartment also includes two parking spaces in the garage of the residential building. The price is: 400.000 €.
S6 - penthouse with a roof terrace with a total area of about 151 m2, which combines about 55 m2 of interior, 19 m2 of terrace and about 76 m2 of roof terrace. It consists of two bedrooms, two bathrooms, hallway and living room, open concept kitchen and dining room with access to a covered terrace of 19 m2. Two parking spaces in the building's garage are included in the price. The price is: 430.000 €.
ID CODE: 5454
Euro Immobilien d.o.o.
Mob: 00385 (0)99 444 0660
Tel: +385 51 220 024
E-mail: info@euro-immobilien.hr
www.euro-immobilien.hr
Provizija agencije za kupca iznosi 3% + PDV i plaća se u slučaju kupovine nekretnine kod zaključenja kupoprodajnog Ugovora.
The project is being built according to the highest construction standards. The building is designed as low-energy and will have high energy efficiency. The construction of the building is made of reinforced concrete and meets high earthquake resistance. Facade from thermal insulation system "ETICS" with 10 cm thick Styrofoam thermal insulation. All external windows are made of multi-chamber PVC carpentry with thermal break bridge and IZO LOW E glass. ALU blinds on all external windows (and electric cranes and insect nets - on request). Common stone-clad staircase with automatic light switch-off. The exterior of the building consists of a private parking lot, green areas and communication roads. The owners of the apartments have the possibility to decorate the common garden according to their wish and agreement (set up a barbecue, children's playground, table, chairs or other garden furniture, etc.). The outdoor parking lot and common areas will be covered by video surveillance for the safety and protection of the property of all tenants.
Quality materials and equipment are used in the construction, such as bathroom and toilet equipment made of ceramics and acrylic sanitary ware (console ceramic toilet bowl with built-in cistern, 70 cm wide sink, "walk in" shower with glass partition, electric water heater with a capacity of 50 liters etc.). Fittings for a sink and a dishwasher will be installed in the kitchen. As part of the electrical installation, switches, sockets, TV, satellite and telephone sockets will be installed. One of the options for heating and cooling apartments will be through air conditioning. It is also possible to install underfloor heating for an additional fee. Each apartment has one parking space, either outside or inside (in the garage), and it is also possible to purchase an additional space in the garage at a price of 20.000 €.
GROUND FLOOR:
S1 - the apartment has about 149 m2 of surface area, which has 55 m2 of internal surface, 30 m2 of terrace and 63 m2 of its own garden. It consists of two bedrooms, two bathrooms, a hallway and an open concept living room, kitchen and dining room with access to a terrace that continues to the garden. It also includes one outdoor parking space. The price is: 240.000 €.
S2 - apartment has about 165 m2 of total area, which consists of 55 m2 of interior, 27 m2 of terrace and 82 m2 of its own garden. The apartment has two bedrooms, two bathrooms, a hallway and an open-plan living room, kitchen and dining room with access to the terrace, which then continues to the garden. It also includes one outdoor parking space. The price is: 240.000 €.
1ST FLOOR:
S3 - the apartment has a total area of about 74 m2, of which 55 m2 belongs to the interior space and 19 m2 to the terrace. It consists of two bedrooms, two bathrooms, a hallway and a common living room, kitchen and dining room with access to a covered terrace. One outdoor parking space is included in the price. The price is: €220,000.
S4 - apartment has an area of about 72 m2, of which the inner part occupies 55 m2 and the terrace almost 17 m2. The floor plan of this apartment includes two bedrooms, two bathrooms, a hallway and a living room, kitchen and dining room with access to a covered terrace. One outdoor parking space is also included. SOLD
2ND FLOOR:
S5 - penthouse with a roof terrace with a total area of about 151 m2. The total area is divided into 55 m2 of interior space, 19 m2 of terrace and about 76 m2 of roof terrace. The penthouse consists of two bedrooms, two bathrooms, a hallway and a common living room, kitchen and dining room with access to a covered terrace of 19 m2. This apartment also includes two parking spaces in the garage of the residential building. The price is: 400.000 €.
S6 - penthouse with a roof terrace with a total area of about 151 m2, which combines about 55 m2 of interior, 19 m2 of terrace and about 76 m2 of roof terrace. It consists of two bedrooms, two bathrooms, hallway and living room, open concept kitchen and dining room with access to a covered terrace of 19 m2. Two parking spaces in the building's garage are included in the price. The price is: 430.000 €.
ID CODE: 5454
Euro Immobilien d.o.o.
Mob: 00385 (0)99 444 0660
Tel: +385 51 220 024
E-mail: info@euro-immobilien.hr
www.euro-immobilien.hr
Provizija agencije za kupca iznosi 3% + PDV i plaća se u slučaju kupovine nekretnine kod zaključenja kupoprodajnog Ugovora.
Costi comunali
- Riscladmento : Sistema centrale di climatizzazione e ventilazione
- Telefono
- Clima
- Valore energetico: Classificazione energetica è in corso
- TV via satellite
- Parcheggi: 1
- Garage
- Giardino
- Terrazza
- Vista al mare
- Costruzione: 2023-2024-2025
- Numero di piani: A un piano
- Tipo dell' appartamento: in un edificio
- Nuova costruzione
2,80%
- Dirigente scolastico:
- 240.000,00€
- Total interest:
- Totale:
- Monthly payment:
€
anno(i)
%
Questo sito Web utilizza cookie e tecnologie simili per offrirti la migliore esperienza utente, inclusa la personalizzazione della pubblicità e dei contenuti. Facendo clic su "Accetta", accetti tutti i cookie.

