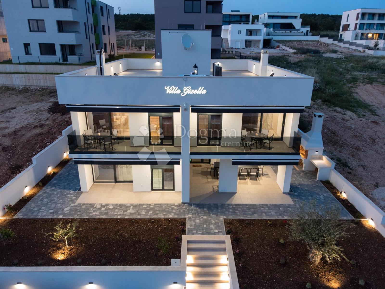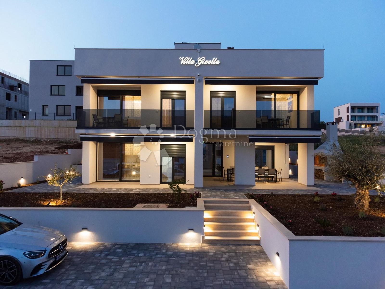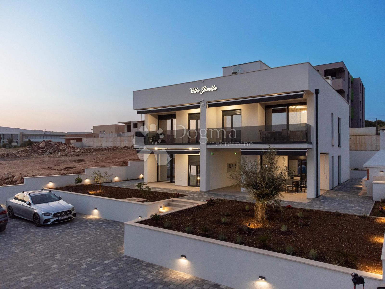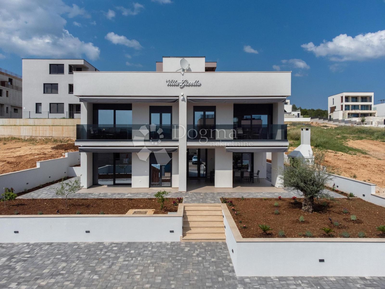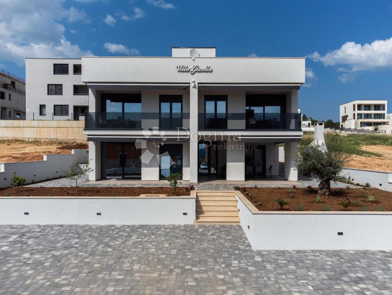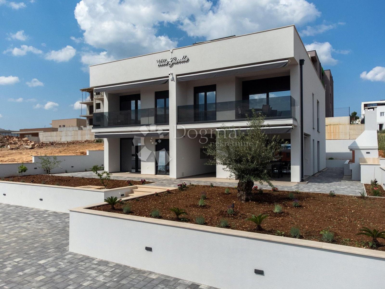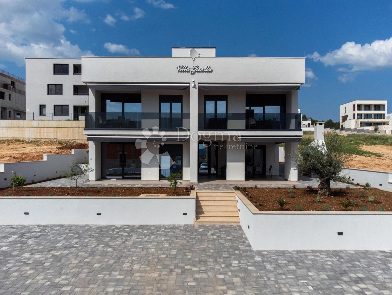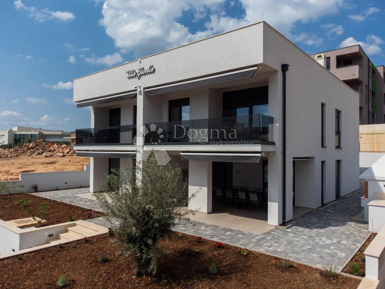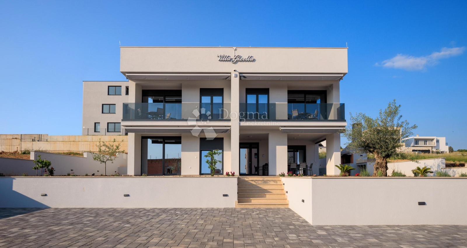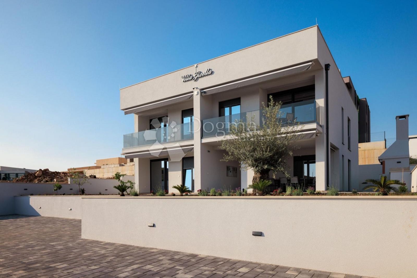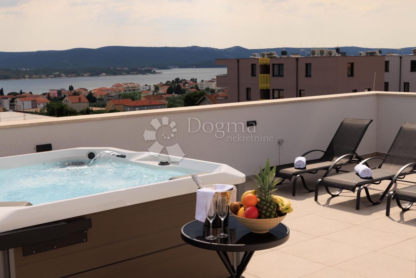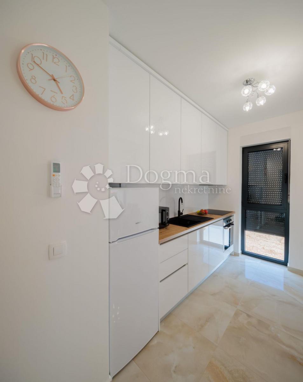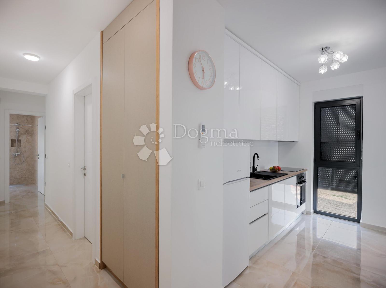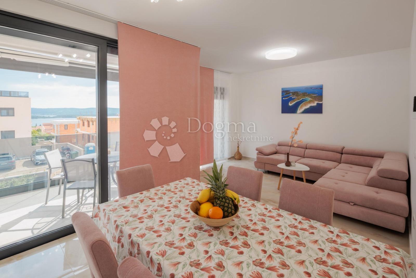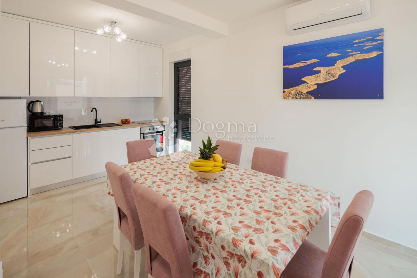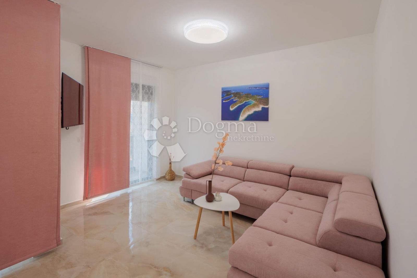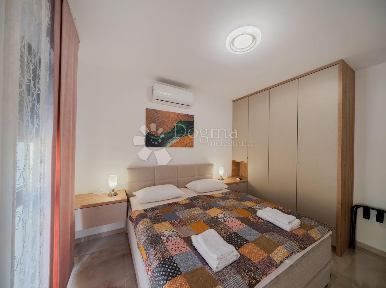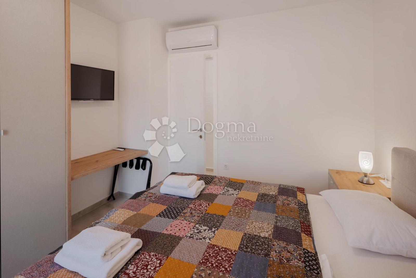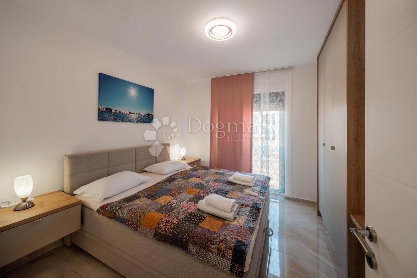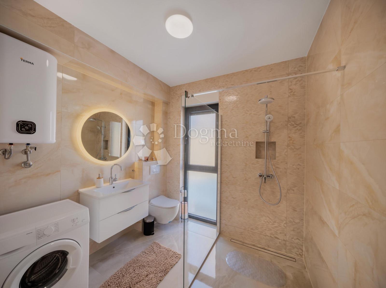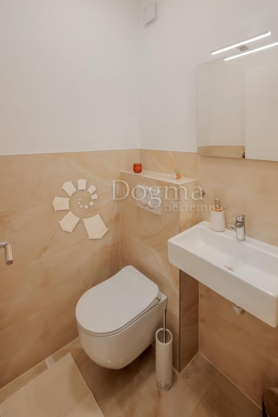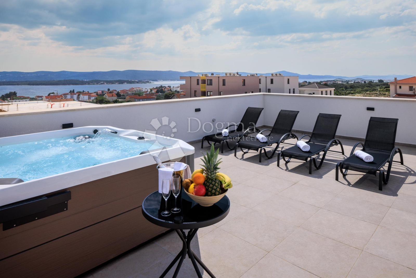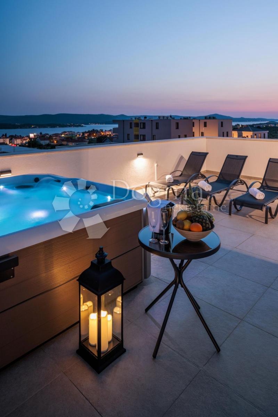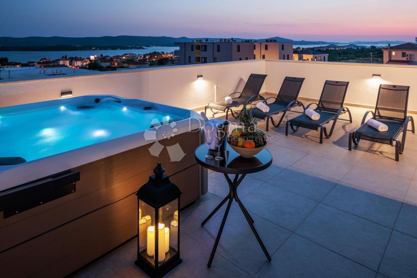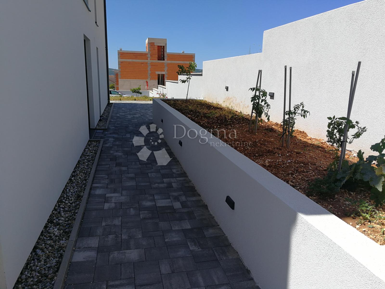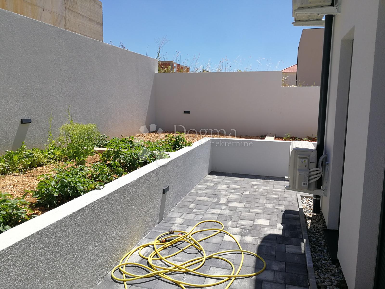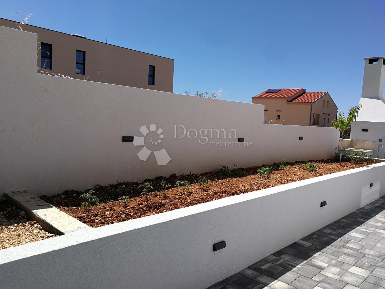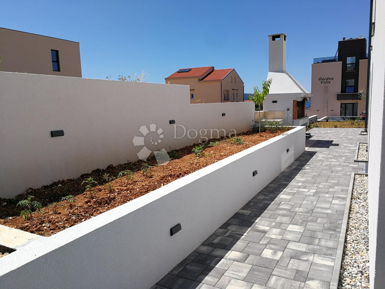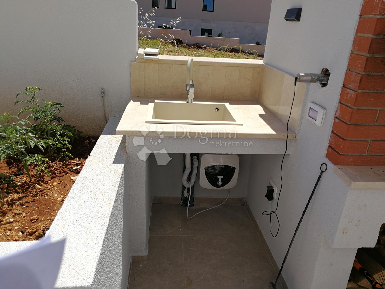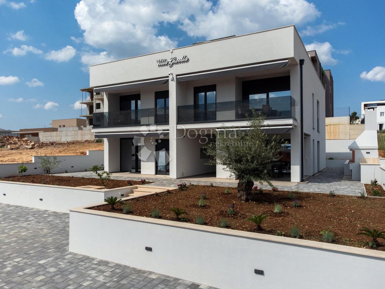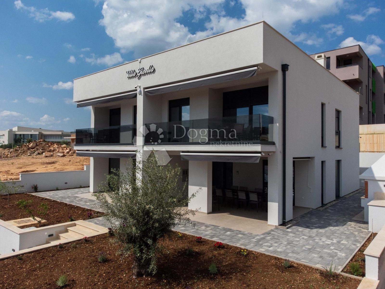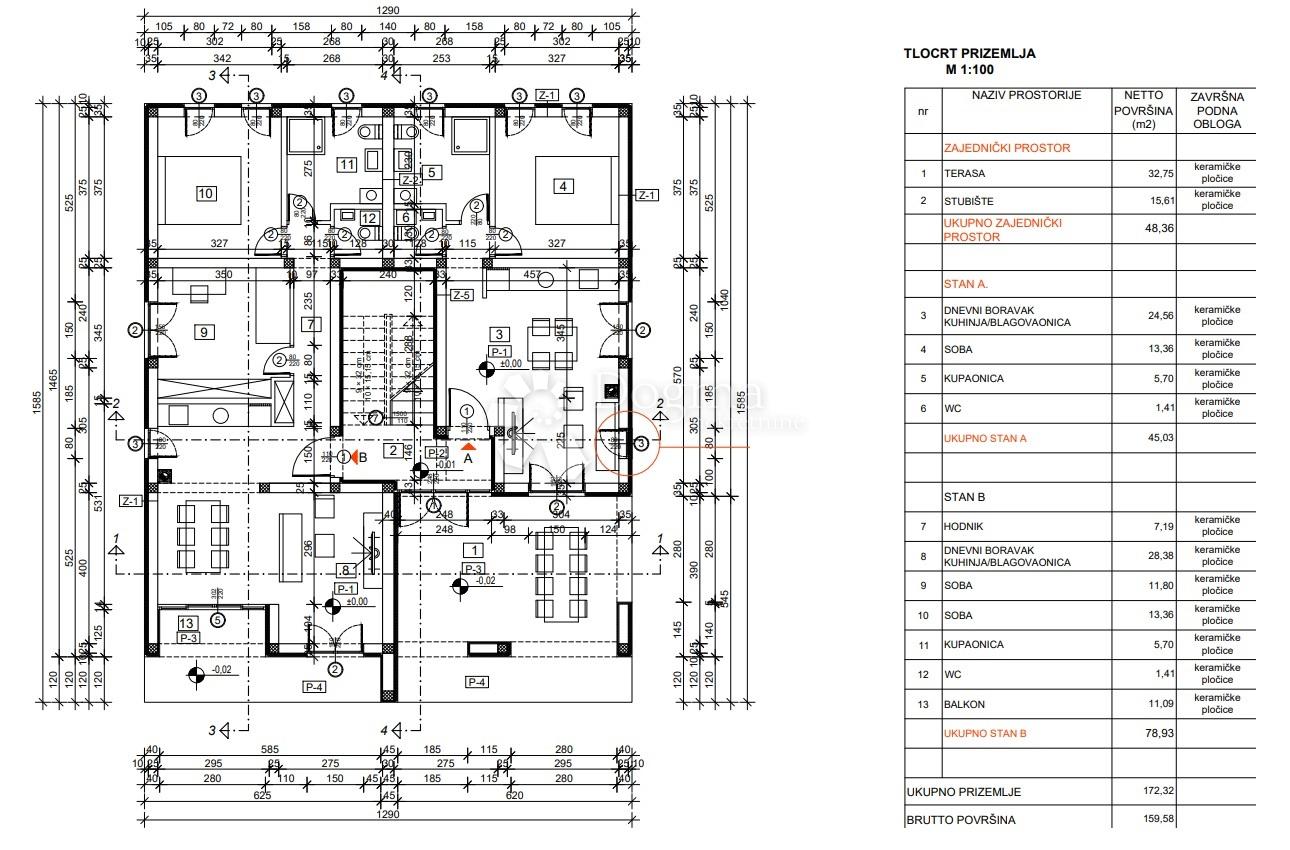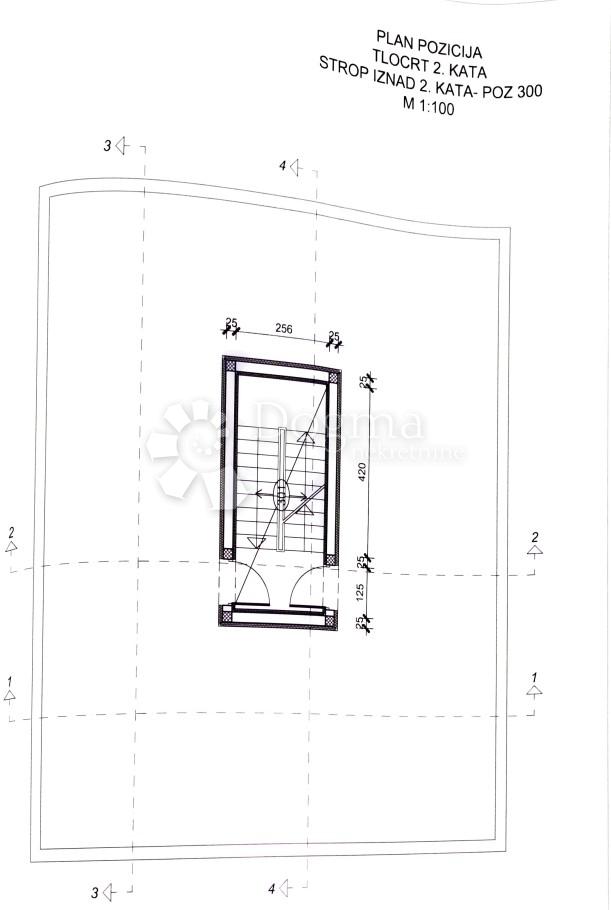- Location:
- Sveti Filip i Jakov, Sveti Filip I Jakov
- Transaction:
- For sale
- Realestate type:
- House
- Total rooms:
- 11
- Bedrooms:
- 7
- Bathrooms:
- 4
- Toilets:
- 4
- Total floors:
- 1
- Price:
- 1.300.000€
- Square size:
- 343,50 m2
- Plot square size:
- 500 m2
MODERN VILLA WITH SEA VIEW IN SV. FILIP I JAKOV
An ideal opportunity for investment and tourism!
Three apartments are categorized with 4 stars.
The villa was built in 2023 and is located in a peaceful area, only 600 meters from the sea.
It consists of a ground floor measuring 172.32 sqm, a first floor measuring 171.16 sqm, a rooftop terrace, a garden, and a parking area.
Behind the house, there is a smaller building serving as a storage facility.
The terrace features a barbecue area and a mini summer kitchen.
In front of the building, there are two gardens with olive trees and Mediterranean plants.
Initially, the space was intended for a swimming pool, but the owners decided to create a beautiful garden instead.
There is a possibility to construct two swimming pools in these designated garden areas.
The villa is south-west oriented, allowing all rooms to be bright and sunlit.
The sea view is visible from all floors, although the view from the ground floor is partially obstructed by neighboring buildings.
Due to the terrain configuration and building possibilities, it is not possible to completely close off the sea view.
The most stunning view of the sea can be enjoyed from the first floor and the rooftop terrace, where a jacuzzi and a shower are currently located.
The villa consists of four separate residential units, fully owned with no encumbrances.
The process of condominium conversion is underway, and it will be divided into four separate residential units.
The entire property is sold as a complete package, and individual unit purchases are not available.
The villa is modernly designed and fully furnished with all furniture and appliances.
All apartments are equipped with a dishwasher, oven, and washing machine.
High-quality materials were used in the construction.
The flooring consists of ceramic tiles with the same design throughout all rooms.
The staircase is paved with stone and has a glass railing.
The thermal insulation is made of 10 cm thick polystyrene.
The villa features high-quality aluminum windows with triple glazing and aluminum shutters.
The front balcony doors are equipped with electric roller shutters, while the other windows and doors have manual ones.
Heating and cooling are provided through air conditioning units, with three indoor units and one outdoor unit for three residential units, and two indoor units for one residential unit.
In total, there are 11 air conditioning units.
All bedrooms and living rooms are equipped with televisions, totaling 11 TVs.
According to the project, there are five parking spaces in the yard in front of the building, with the capacity to accommodate up to seven vehicles.
The villa is located near all essential amenities, and within a few minutes' drive, you can reach large shopping centers such as Plodine, Kaufland, and Lidl.
Sv. Filip i Jakov is a charming coastal town situated near the city of Biograd na Moru and approximately 25 km away from Zadar.
This destination attracts visitors with its picturesque beaches, crystal-clear sea, and relaxed atmosphere.
You can explore the surroundings by strolling along the coast, enjoying swimming, or simply relaxing on the beach under the sun.
Don't miss out on this rare opportunity.
Contact us today to arrange a viewing and experience the magic of coastal living.
Contact:
Vedrana Bašić: +385919077396
ID CODE: DA1000036
Vedrana Bašić - Zadar
Asistent u posredovanju
Mob: 091/907-7396
Tel: 022/646-360, 022/646-361
E-mail: vedrana.basic@dogma-nekretnine.com
www.dogma-nekretnine.com
An ideal opportunity for investment and tourism!
Three apartments are categorized with 4 stars.
The villa was built in 2023 and is located in a peaceful area, only 600 meters from the sea.
It consists of a ground floor measuring 172.32 sqm, a first floor measuring 171.16 sqm, a rooftop terrace, a garden, and a parking area.
Behind the house, there is a smaller building serving as a storage facility.
The terrace features a barbecue area and a mini summer kitchen.
In front of the building, there are two gardens with olive trees and Mediterranean plants.
Initially, the space was intended for a swimming pool, but the owners decided to create a beautiful garden instead.
There is a possibility to construct two swimming pools in these designated garden areas.
The villa is south-west oriented, allowing all rooms to be bright and sunlit.
The sea view is visible from all floors, although the view from the ground floor is partially obstructed by neighboring buildings.
Due to the terrain configuration and building possibilities, it is not possible to completely close off the sea view.
The most stunning view of the sea can be enjoyed from the first floor and the rooftop terrace, where a jacuzzi and a shower are currently located.
The villa consists of four separate residential units, fully owned with no encumbrances.
The process of condominium conversion is underway, and it will be divided into four separate residential units.
The entire property is sold as a complete package, and individual unit purchases are not available.
The villa is modernly designed and fully furnished with all furniture and appliances.
All apartments are equipped with a dishwasher, oven, and washing machine.
High-quality materials were used in the construction.
The flooring consists of ceramic tiles with the same design throughout all rooms.
The staircase is paved with stone and has a glass railing.
The thermal insulation is made of 10 cm thick polystyrene.
The villa features high-quality aluminum windows with triple glazing and aluminum shutters.
The front balcony doors are equipped with electric roller shutters, while the other windows and doors have manual ones.
Heating and cooling are provided through air conditioning units, with three indoor units and one outdoor unit for three residential units, and two indoor units for one residential unit.
In total, there are 11 air conditioning units.
All bedrooms and living rooms are equipped with televisions, totaling 11 TVs.
According to the project, there are five parking spaces in the yard in front of the building, with the capacity to accommodate up to seven vehicles.
The villa is located near all essential amenities, and within a few minutes' drive, you can reach large shopping centers such as Plodine, Kaufland, and Lidl.
Sv. Filip i Jakov is a charming coastal town situated near the city of Biograd na Moru and approximately 25 km away from Zadar.
This destination attracts visitors with its picturesque beaches, crystal-clear sea, and relaxed atmosphere.
You can explore the surroundings by strolling along the coast, enjoying swimming, or simply relaxing on the beach under the sun.
Don't miss out on this rare opportunity.
Contact us today to arrange a viewing and experience the magic of coastal living.
Contact:
Vedrana Bašić: +385919077396
ID CODE: DA1000036
Vedrana Bašić - Zadar
Asistent u posredovanju
Mob: 091/907-7396
Tel: 022/646-360, 022/646-361
E-mail: vedrana.basic@dogma-nekretnine.com
www.dogma-nekretnine.com
Utilities
- Water supply
- Electricity
- Waterworks
- Heating: Heating, cooling and vent system
- City sewage
- Energy class: A+
- Building permit
- Ownership certificate
- Intercom
- Satellite TV
- Alarm system
- Parking spaces: 5
- Garden
- Barbecue
- Park
- Playground
- Post office
- Sea distance: 600
- Kindergarden
- Store
- School
- Proximity to the sea
- Balcony
- Terrace
- Sea view
- Construction year: 2023
- Number of floors: Two-story house
- House type: Detached
2,80%
- Principal:
- 1.300.000,00€
- Total interest:
- Total:
- Monthly payment:
€
year(s)
%
This website uses cookies and similar technologies to give you the very best user experience, including to personalise advertising and content. By clicking 'Accept', you accept all cookies.

